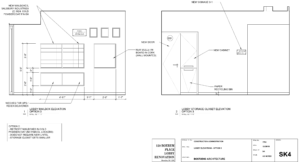Hello Skytrack residents. Thank you for your ongoing patience with the lobby renovation. Hopefully the transition to using the temporary back lobby has not been too bumpy.
There was one big surprise during demolition: The mailbox wall turned out to be 16″ thick brick and so we have a revised plan for that area so avoid additional costs of hiring a structural engineer to design supports for new larger mailboxes. Due to this change, mail recycling will move to the storage closet outside of 1O instead of recessed in the same wall as the mailboxes and there will be a package shelf under the mailboxes to offset the loss of the second cut-out. See image of new plans.
The package room will be expanded to nearly 2x it’s original size with the demolition of the “mirror maze” in the front lobby
The plywood floor under the old floor tile was not in great shape so it is being reinforced before the new tile is attached.
Also, as I think you all know we are putting on hold new doors and a new awning, they brought the project over budget. We hope to address doors and awnings at all Skytrack buildings at a later date.
We anticipate the renovation to last until mid-July. Please alert Val or Kathleen if there are issues that we can address.
Hannah Berkin-Harper
Design Committee

